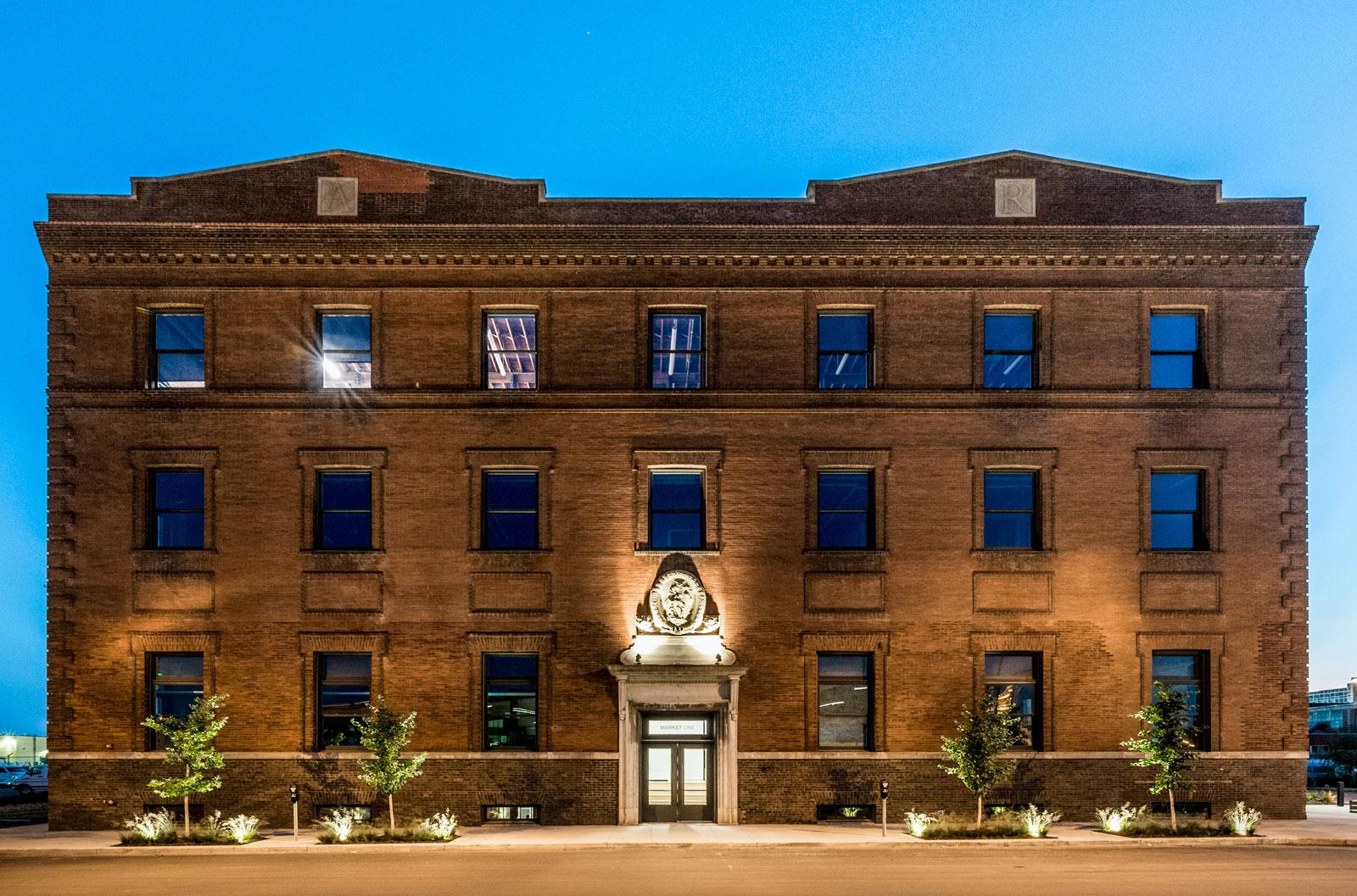Skogman
Cedar Rapids, IASkogman
A three-floor, 40,000 square foot office building, that replaced three existing structures. Skogman Companies, a family of real estate companies based in Cedar Rapids, has had presence in downtown Cedar Rapids since 1954. Initial plans consisted of a renovation of their previous space, but the renovation was not financially or structurally feasible. In the new building, the company enjoys open offices on two floors to collaborate as opposed to the former six floors. The company’s mission and history are infused throughout. Art by local artists dot the walls and fill shelves in a nook beyond the cafe at the top of the stairway. An overall palette of white, natural light wood, and steel is punctuated with Skogman’s signature red in furnishings. Four of the conference rooms feature artistic installations of icons that represent the company’s work — houses, doorknobs, keys, and mailboxes. A history wall outside the first-floor board room tells the story of the company’s history in Cedar Rapids
- Office






