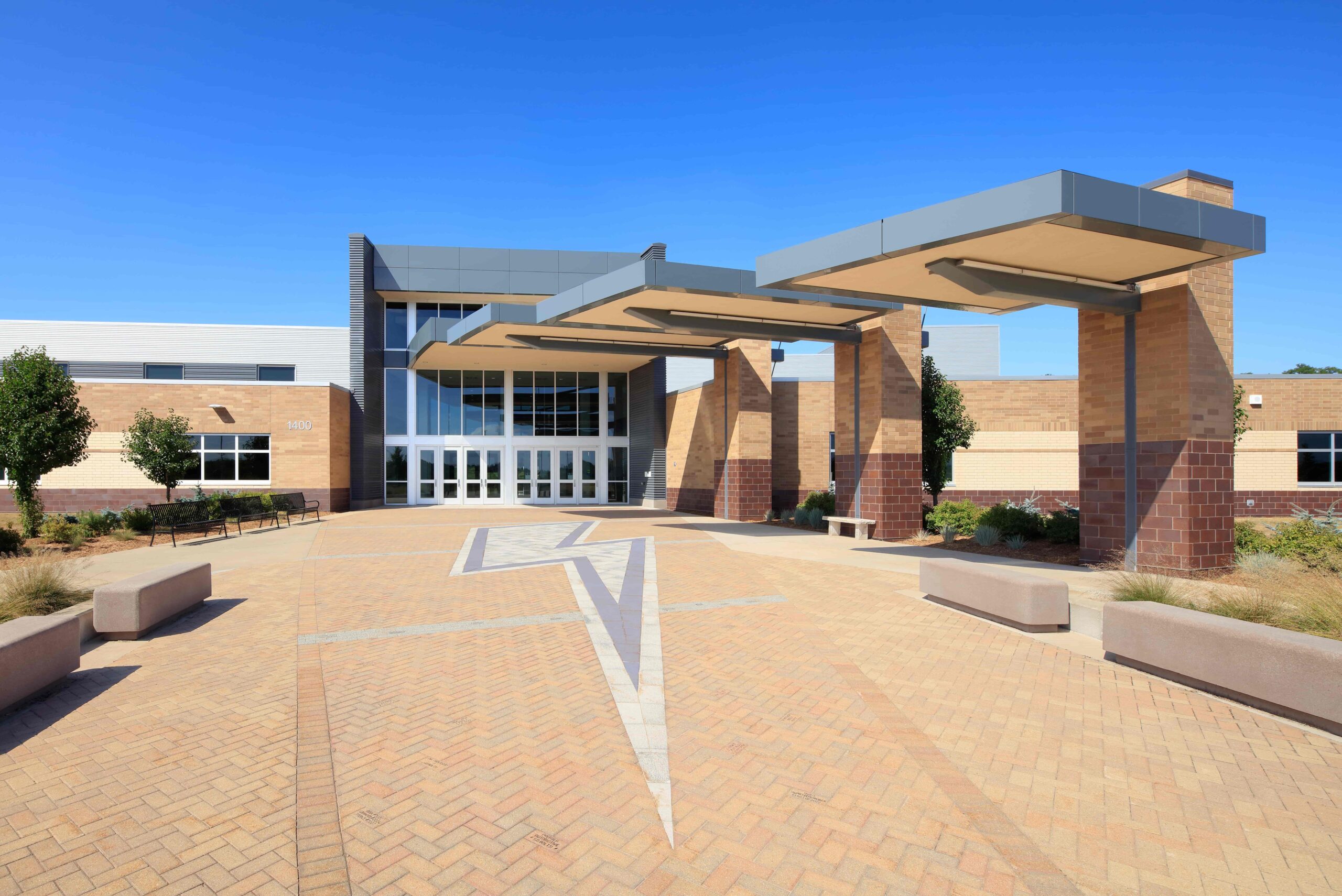North Liberty High School
North Liberty, IAnorth Liberty High School
Raker Rhodes Engineering worked with SVPA Architects for the complete design of North Liberty High School in North Liberty, Iowa. Phase 1 of the new Liberty High School includes 263,000 square feet with a capacity of 1,000 students in grades 9-12. The new high school features cutting edge technology and includes 40 traditional classrooms; 2 gymnasiums; multiple student collaboration areas; a media center; an 830-seat auditorium; band, orchestra, and choir rooms; two art rooms; a shop area; a special education suite; and a multi-purpose commons area where students will eat. Phase 2 includes new outdoor athletic venues for competition football, a soccer field, track and field event spaces, baseball and softball fields, tennis courts, grandstands and a bus storage/ maintenance building. Phase 3 will be a classroom wing addition to increase capacity from 1,000 to 1,500 students.
- K-12 Education




