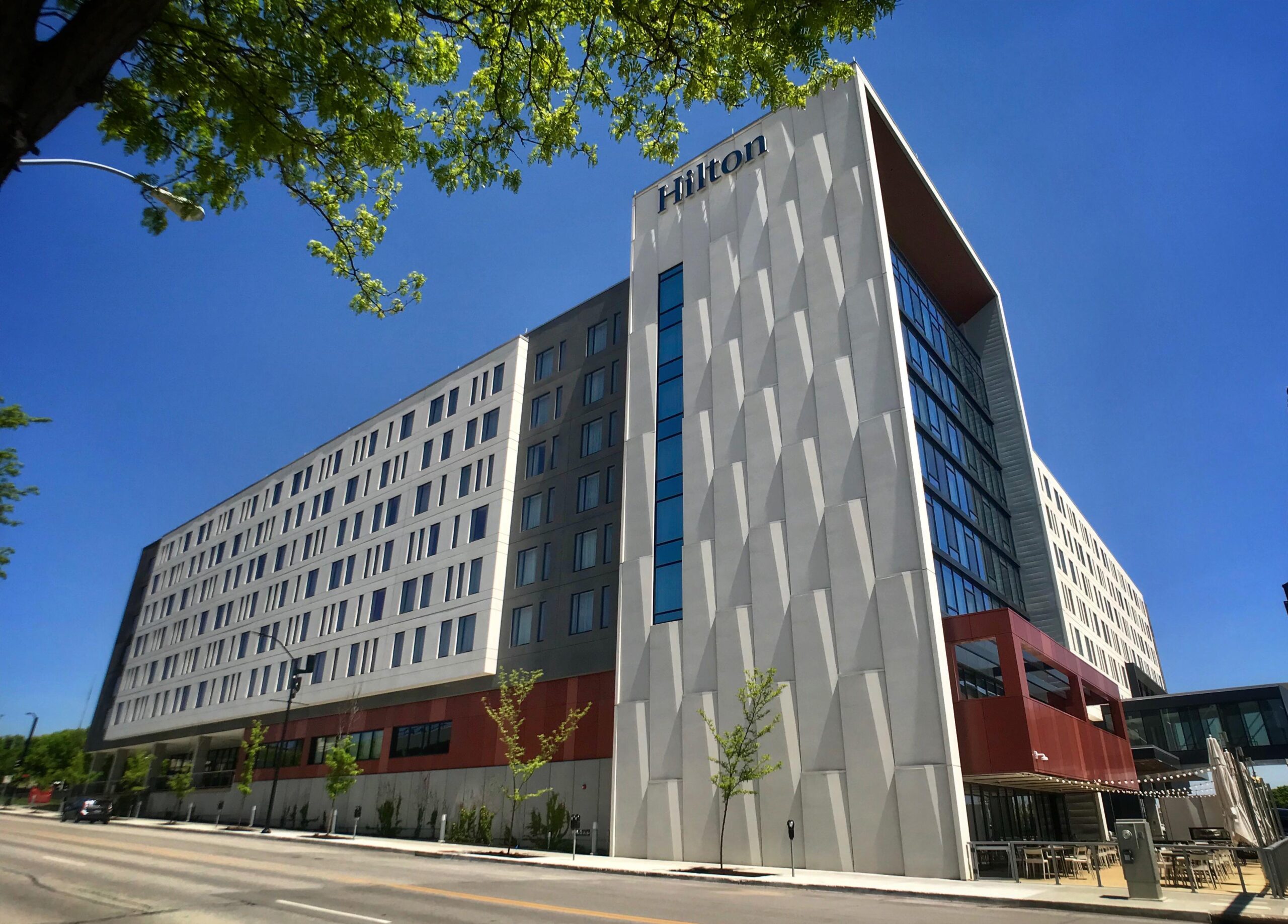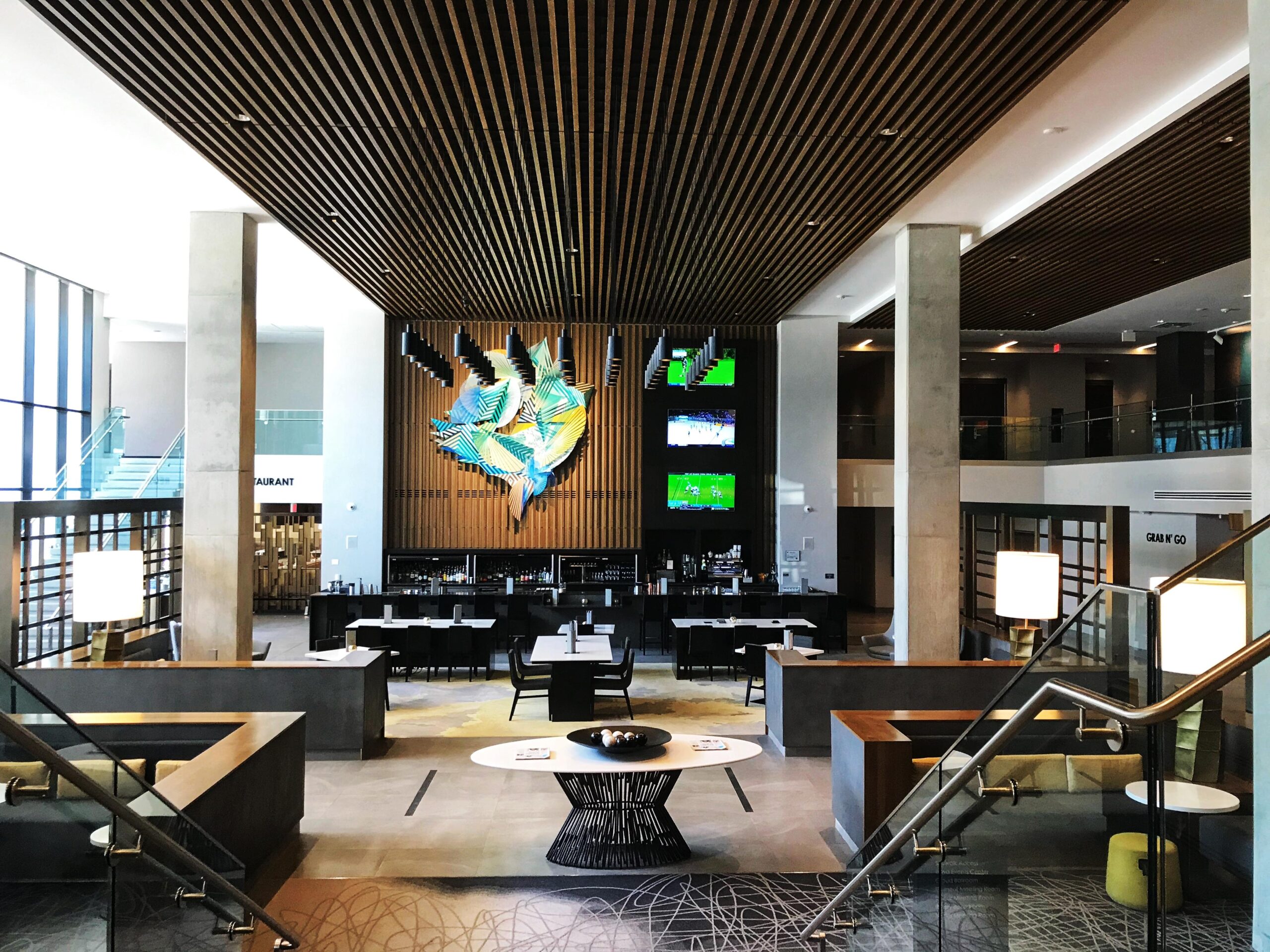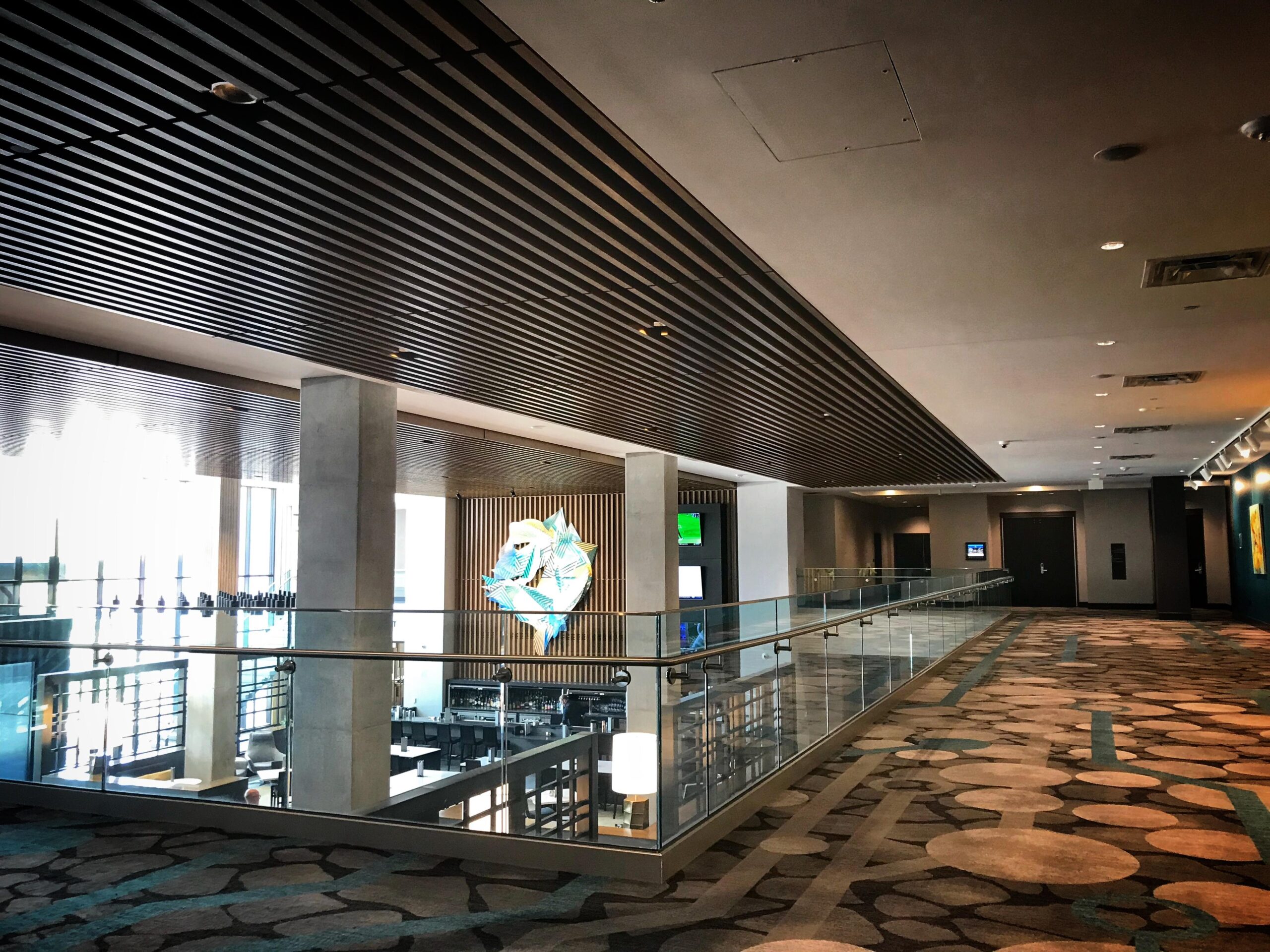Iowa Events Center
Des Moines, IAIowa Events Center Des Moines Convention Hotel
This new construction cast-in-place structure with post-tensioned flat slabs will be a full-service hotel consisting of 330 guest rooms over eight stories, a four-room presidential suite, a handful of smaller suites, a 10,000-square foot ballroom, multiple conference and meeting rooms, a pool, fitness center, restaurant and bar, and 140 car parking beneath the facility. Also included in this project is skywalk access from the hotel to the Iowa Events Center (comprised of Wells Fargo Arena and Hy-Vee Hall Convention Center).
Owner
Hunziker Realty
Client
RDG Planning & Design
Budget
$100 Million
Project type
- Hospitality
- Mixed-Use



