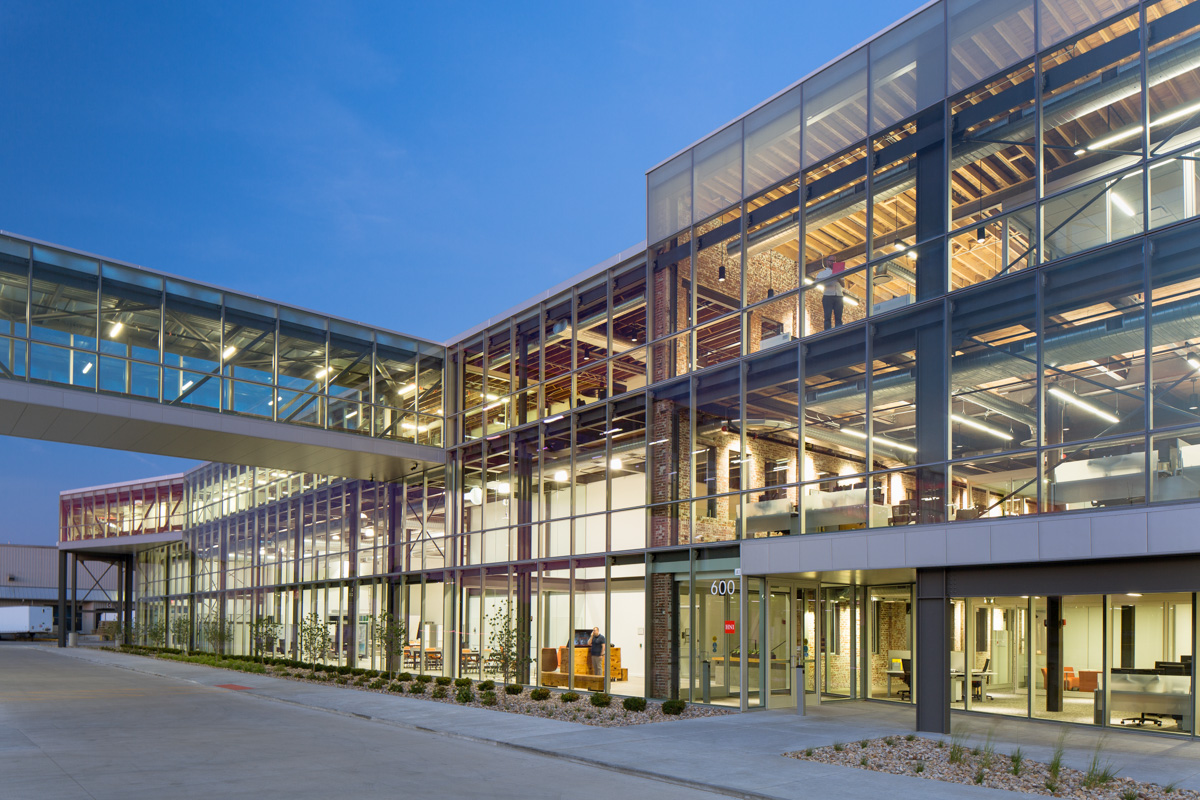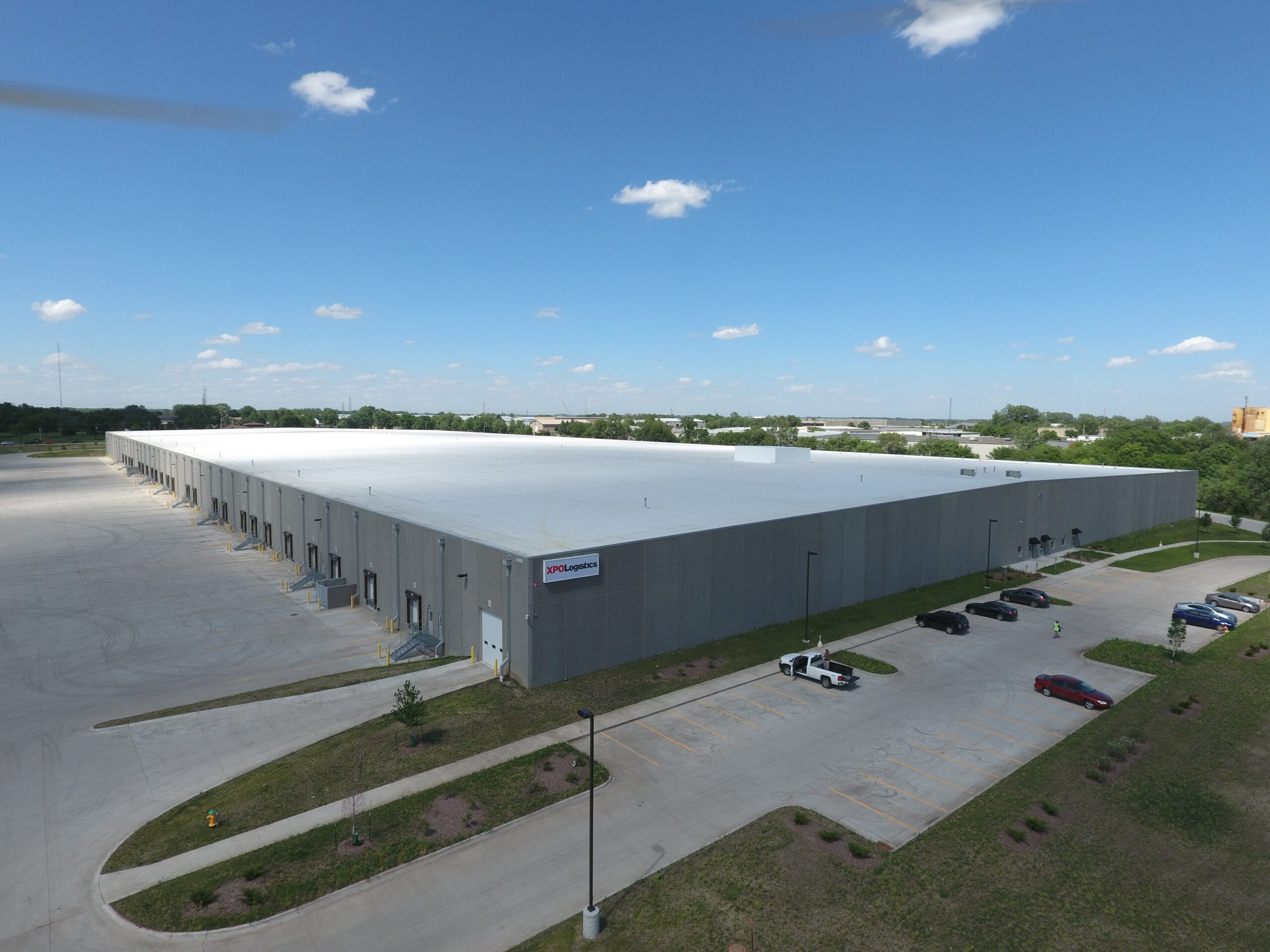HNI Headquarters
Muscatine, IAHNI Headquarters
The HNI Corporation completed a 60,000 SF remodel to create new corporate offices in Muscatine, IA. The renovated space allowed them to bring many of their essential departments under one roof. The project involved partial demolition of the main building as well as complete demolition of a conveyor skywalk and adjacent warehouse building to make way for the new showcase building. A new skywalk was built to house a conveyor system to move product over Highway 92 (E 2nd St). The 335-foot-long skywalk was enclosed by unitized curtain wall and connected the new administrative building to the shipping building. Because the conveyor was critical to the customer’s business, it was actually installed immediately after the structure was built. As part of the demolition/ renovation process, many openings were cut or expanded to create new entrances and open up workspaces on the upper floors to views of the Mississippi River and downtown Muscatine.
- Commercial
- Industrial






