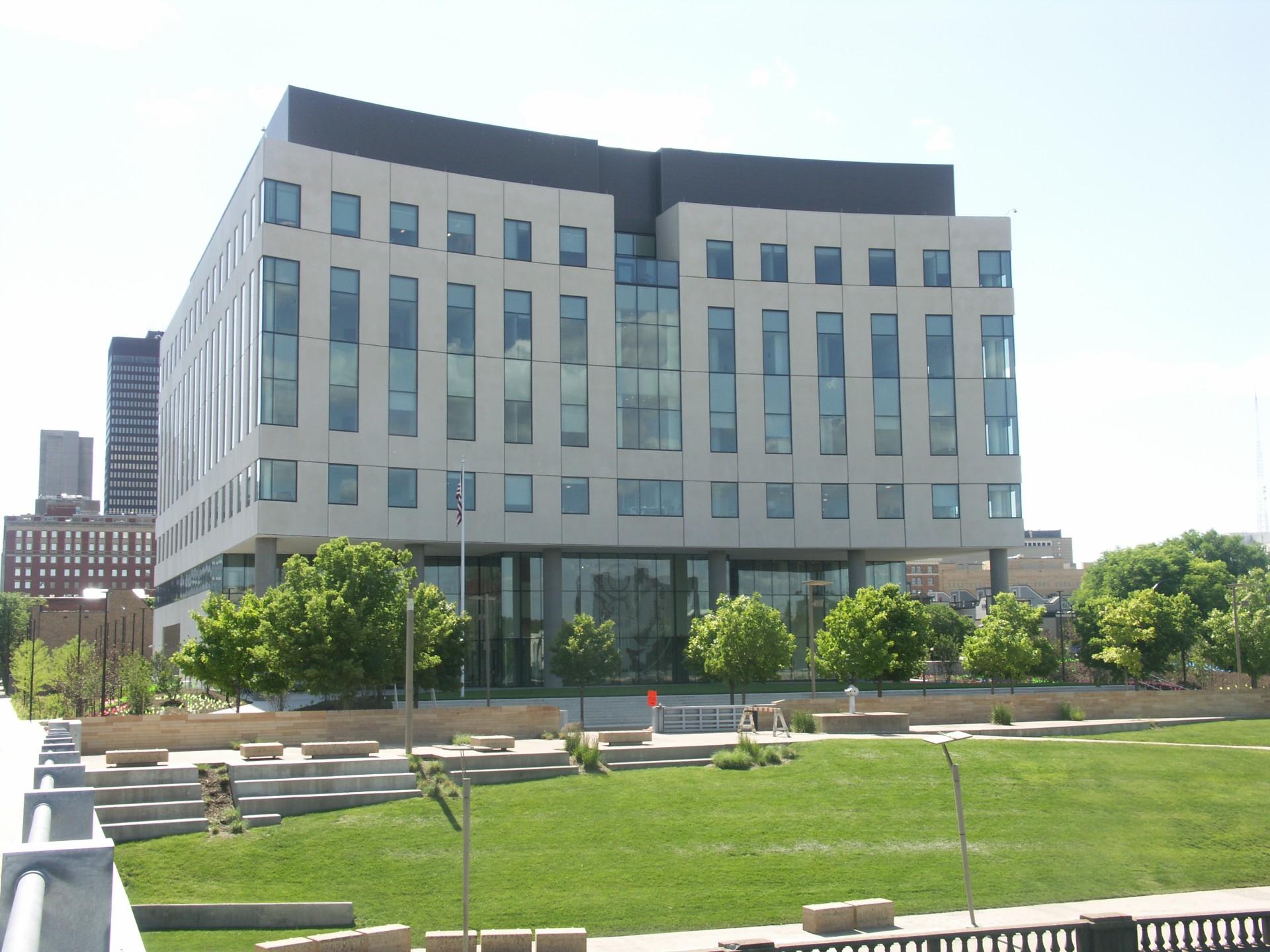Federal Courthouse
Des Moines, IAFederal Courthouse
The Des Moines community is continually redeveloping and when the GSA announced a new Federal Courthouse in Des Moines in 2016, one of the main design goals became complementing the high-rise and high-security character of the new courthouse with the surrounding structures and amenities along the Des Moines riverfront. Featuring 9 courtrooms and 13 chambers, this courthouse will meet the space and security requirements needed and will serve the community for the next 75+ years. While being a government building, the courthouse plans include a private garden and large stairs leading to the front door facing the river, in order to provide a more seamless and welcoming entry from the courthouse lawn to the river, not a barrier between the two.
- Municipal






