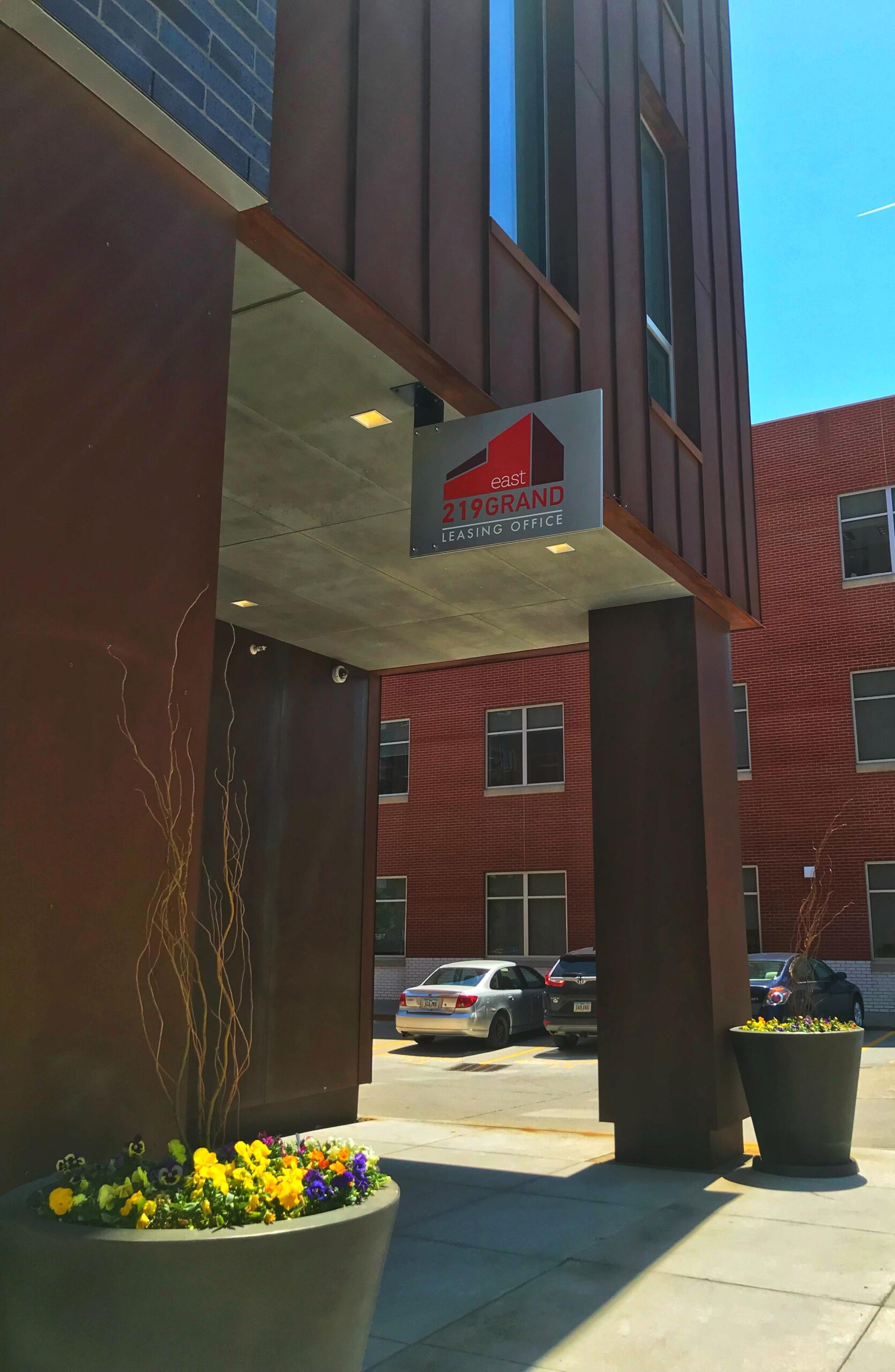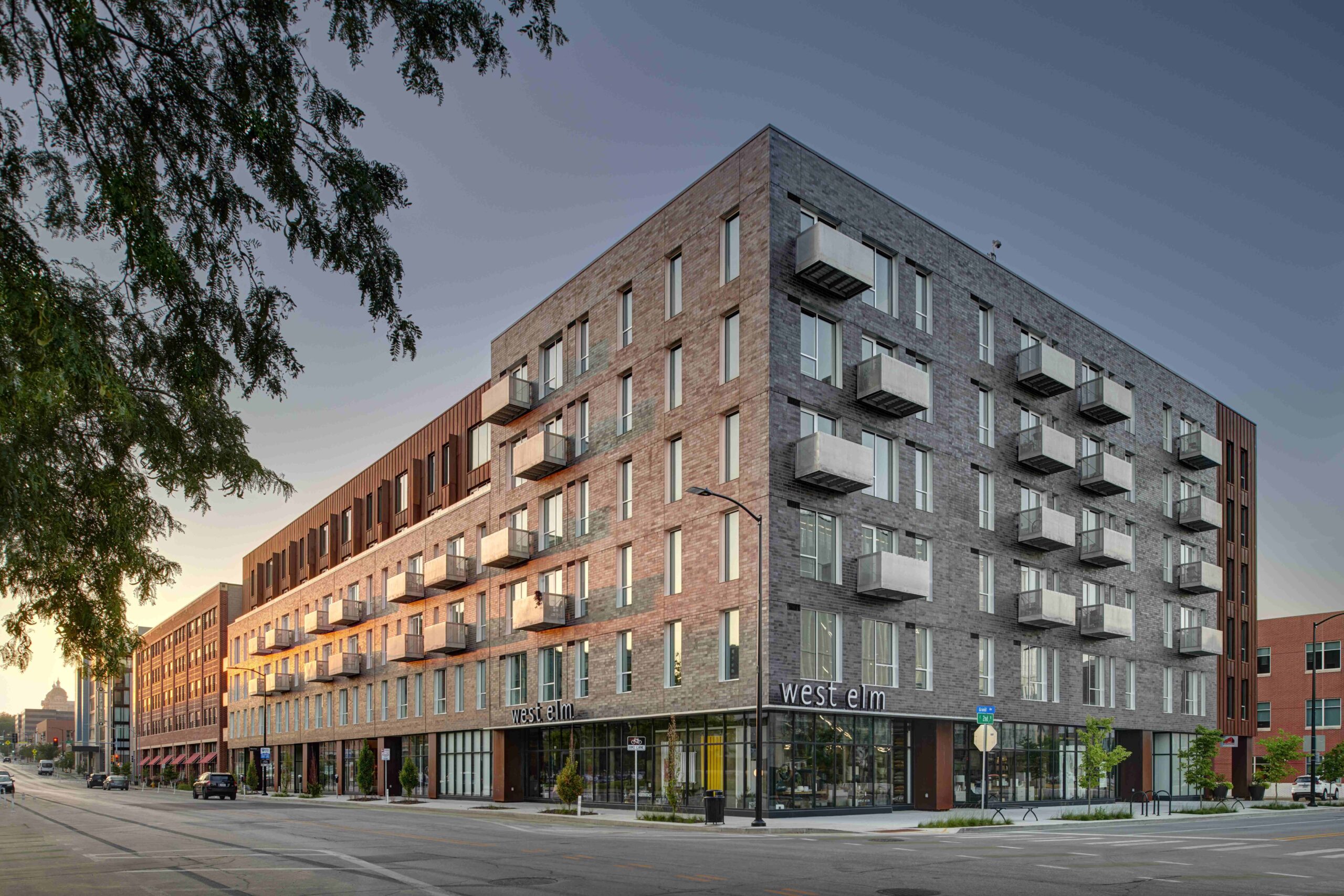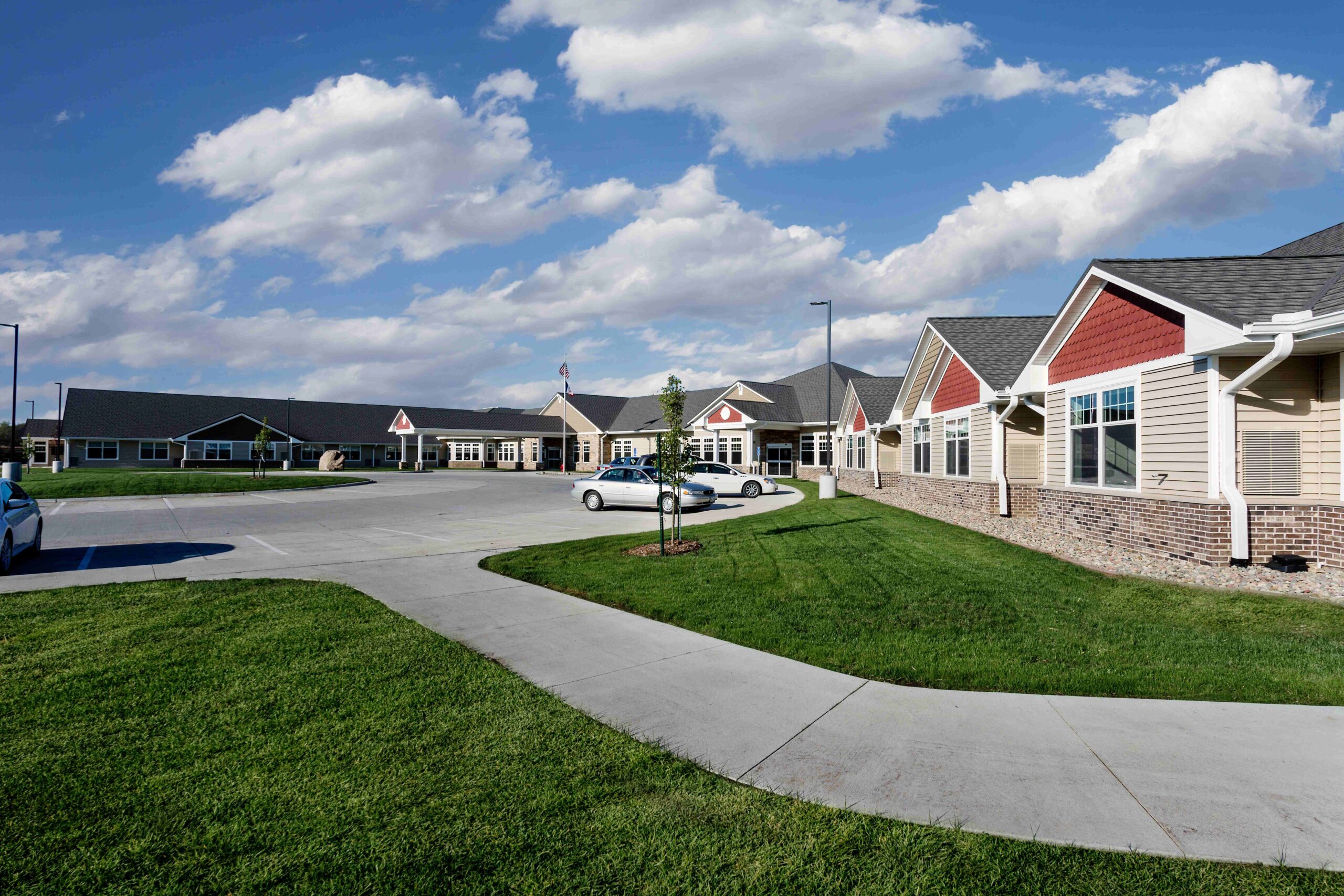219 East Grand Apartments
Des Moines, IA219 East Grand Apartments
The new retail/apartment building, located at 219 East Grand, is a six-story, 100 unit apartment building with first floor retail and include a mix of unit types, including an optional loft configuration for the 5th and 6th floors. These lofts, with private terraces, modulate the building’s northern mass. Perforated galvanized steel balconies populate the remainder of the street side façade. This building accompanies the development of a new parking garage to the west on the “City Hall Parking Lot” site. Representing the first phase of a 1.5 block development in the downtown’s eastern neighborhood, the design employs a brick and weathered steel palette to provide a modern, durable complement to the district’s historic building fabric. 17,000 sq. ft. of retail space extend pedestrian shopping and dining from the neighborhood’s core toward downtown.
- Mixed-Use
- Residential
- Retail






